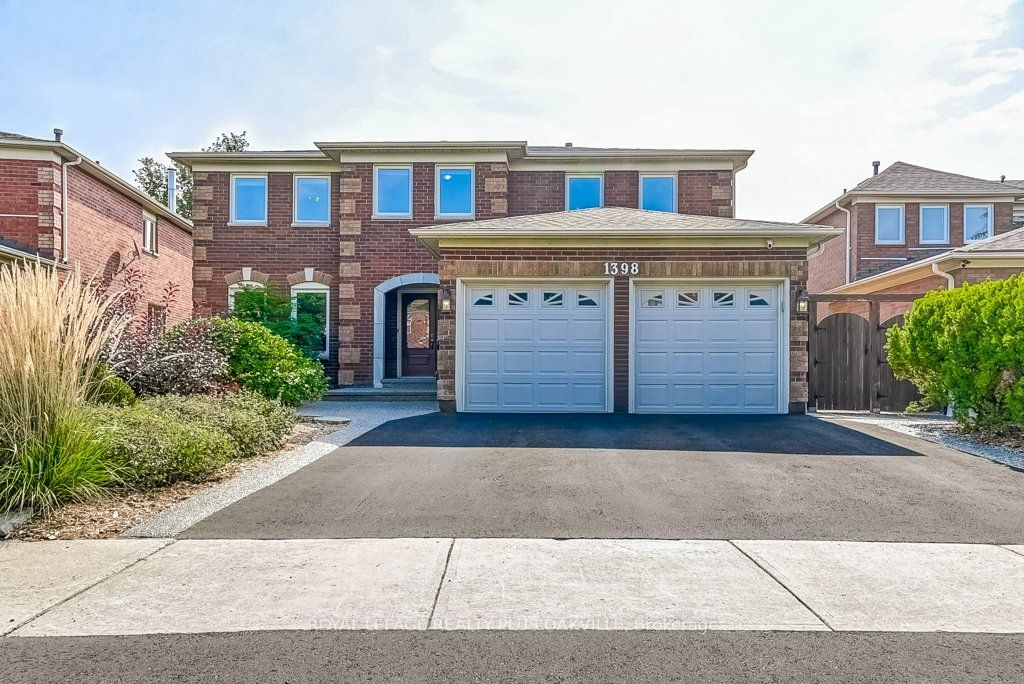$2,250,000
$*,***,***
5+2-Bed
4-Bath
3500-5000 Sq. ft
Listed on 9/21/23
Listed by ROYAL LEPAGE REALTY PLUS OAKVILLE
Nestled in sought-after Glen Abbey community, this 3850 sq.ft. Yorkshire model, with fully finished bsmt, offers the perfect blend of space, comfort, & convenience. Set on a private, pie-shaped lot with mature landscaping, this stunning residence boasts 5+2 spacious bdrms, 3.5 well-appointed baths & ample parking, for four vehicles. A true gem, this property features a main flr family room with wood-burning fireplace & the upper level comprises of large-sized bdrms & spa-like ensuite in primary bdrm. Main flr laundry room has direct access to garage, separate staircase to bsmt, & exit to side of house. This family-friendly home is situated on quiet street, moments away from highly ranked schools, shopping, nature trails & transit. Newly landscaped front yard & driveway provide impressive curb appeal, while the backyard oasis - with an in-ground pool, hot tub, & pool house. This exquisite property presents an unparalleled opportunity for a truly extraordinary lifestyle in Oakville.
Pool Cement Deck, Lines, Liner - '16, Backyard stone/patio - '16, windows (except front), Side Door, Patio Door - '18, Roof Shingles - '19, Ensuite '20, Salt Cell - '20, Pool Heater - '21, Pool Pump - '22, Driveway & aggregate steps - '23
W7024912
Detached, 2-Storey
3500-5000
11+1
5+2
4
2
Attached
4
31-50
Central Air
Finished, Full
Y
Y
Brick
Forced Air
Y
Inground
$7,878.00 (2023)
< .50 Acres
143.69x46.17 (Feet) - Pie Shape
